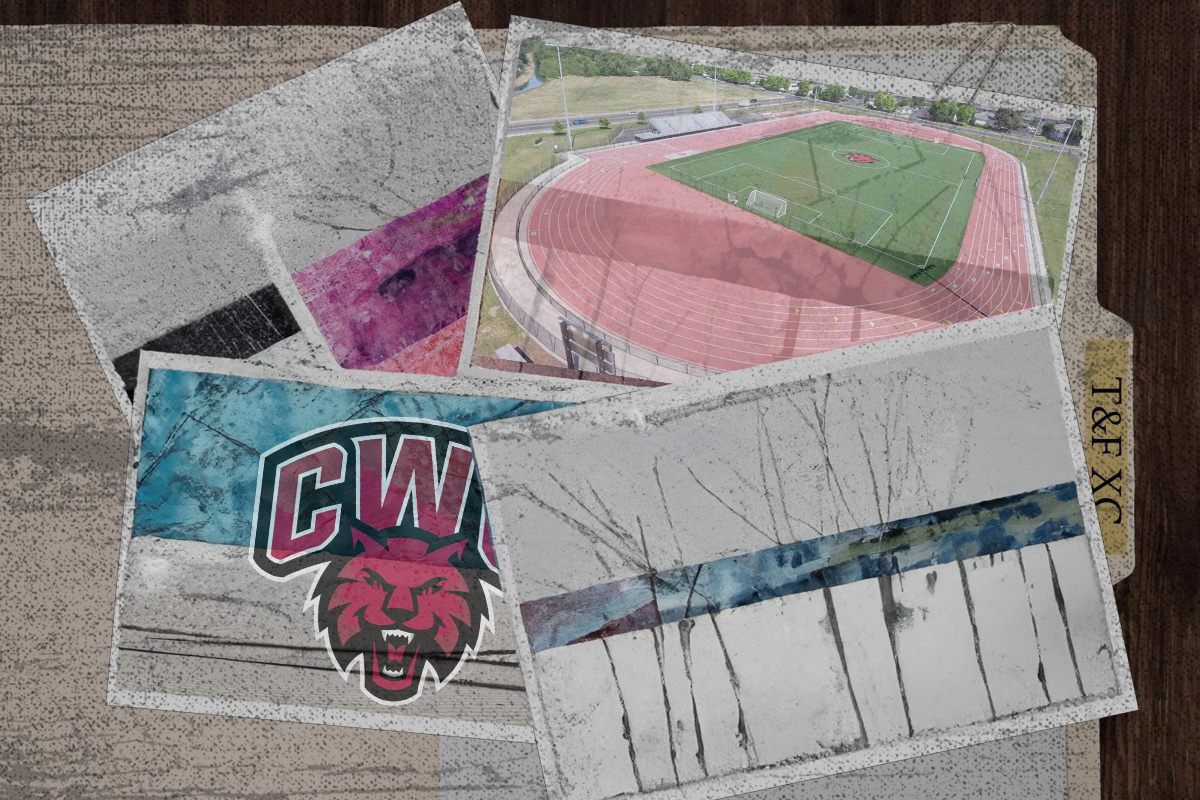BY EVAN PAPAS, Assistant News Editor
Bouillon Hall has become part of a string of updated designs for buildings on campus. A mural depicting Stuart Mountain above Ellensburg as well as some Central branding images have been put up on the walls of the entrance hall.
Olga Mayer, digital artist at Central, had to create a more inviting and cozy atmosphere for students. The collage was designed to use Central’s signature graphics, like the logo, mountains and a specific typeface.
“The photo had to be chosen by a branding committee,” Mayer said.
Linda Schactler, executive director of public affairs, said Sarah Swager, dean of student success and Steve DeSoer, Director of Human Resources, lead the project.
“It stated when Steve painted his wall red and it ignited imagination,” Schactler said.
Schactler said they wanted to get rid of the bland atmosphere of blank walls and rework the foyer of Bouillon to be more inviting.
“It felt like a hospital, it had a very sterile, vacant feeling,” Schactler said. “We really wanted to … make it warmer and less institutional.”
Cameron Sume, a junior and a secondary math education major, said the remodeling added a more open feeling to the building.
“It’s nice seeing some remodeling done to the older buildings and it’s opened it up a lot more in here,” Sume said. “It feels more like a university.”
One of the designs featured Central’s mascot Wellington, but it was decided that he would have been too large and a shot of the landscape would make a much better mural for that space.
Mayer evaluated the room, measured and created a mockup, and shared it with the client.
“I showed it to the client, and we had many reiterations,” Mayer said. “It was a big challenge to keep it crimson.”
Mayer said working on large scale projects was a different, yet enjoyable, experience.
“Manipulating by feet instead of inches on the computer was different and fun,” Mayer said.
According to Mayer, the mural itself is actually a large sticker. When the final design was solidified it was taken to a vendor in Yakima called Advanced Digital Imaging and was printed onto an adhesive material and then stuck up on the wall.
Schactler said that using the Fathead brand sticker saved money as well as time compared to painting the wall.
Bouillon Hall has become a part of a larger group of similar projects that have been designed in a similar way. Buildings that have seen redesigns include the Welcome Center, Wellington’s Cafe, the Faculty Center, and the Seattle office.
Mayer also says that there are plans to continue this trend in the IT office in Bouillon as well as in the office of organizational effectiveness in the Library.
“We are trying to create a better space for everyone,” Schactler said.
While the new mural in Bouillon has brought a new atmosphere to the space, there are more plans for the building’s future.
In Central Facilities’ 2013 master plan, Bouillon and Lind Halls are set for renovation and reuse after the completion of the Science Two construction.
Bill Yarwood, director of facilities planning and construction, said that they would be requesting the money for the renovation of Bouillon Hall for 2015 through 2017 from state legislature.
“The state funds capital projects on a biennium basis, which is once every two years,” Yarwood said.
The plans are for Bouillon Hall and Lind Hall to become a sort of “one stop shop” for students. They will be places where students will be able to take care of the business and academic side of their time here at Central.
Yarwood said they would contain different departments like financial aid, advising, the department of student success and registration.






